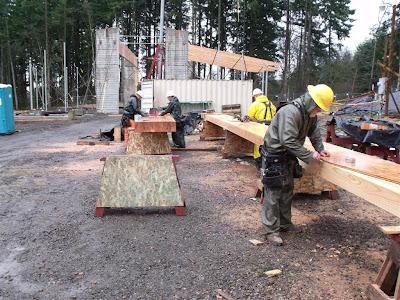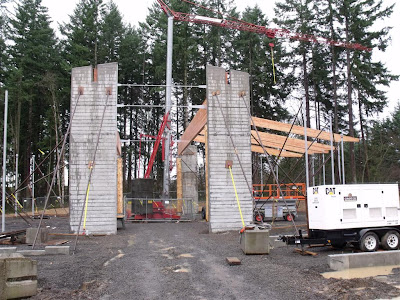Saturday, February 27, 2010
Saturday, February 20, 2010
Wednesday, February 17, 2010
While the sun is shining

Now that most of the rafters are set the perlins can be placed between the rafters for greater stability. Each rafter has just a tiny amount of bow in it (away from the ground) so that as the roof settles over the years it will become more straight as opposed to sagging. This is a standard engineering practice in roof design.


Saturday, February 13, 2010
Hanging from the rafters
Thursday, February 11, 2010
Tuesday, February 9, 2010
Friday, February 5, 2010
Subscribe to:
Posts (Atom)






















