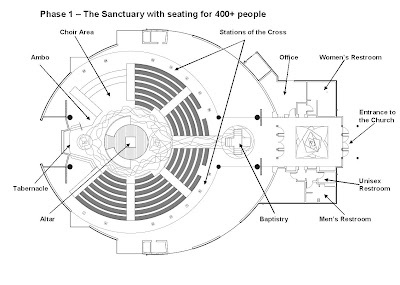
The floor being prepped to be poured, carving out the contours and laying conduit for electricity and audio cables.

With new curbing the parking lot is being prepared for surfacing. This lower entrance will only be used for emergencies.

At the lowest end of the property is a bioswail which will naturally treat our run off water before it goes into the storm drains.

Siding working its way up the side of the building.

The baptismal rock arrives at the church.

Justin carefully unloads and transports the baptismal rock.

The baptismal rock with Fr. John, Travis Fuhrer stone carver and Dave and Justin of Grant Construction.




























